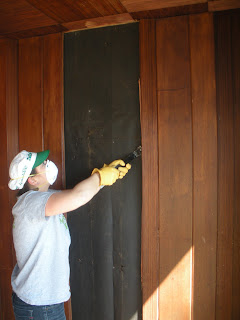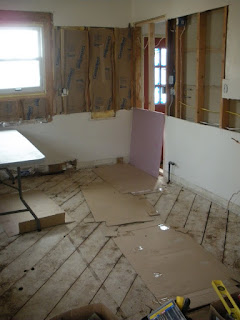As mentioned in the previous post the kitchen layout was atrocious, so we began our demolition journey by punching a hole into our 3 season porch to connect to the basement and door to the driveway. This space will be our new entryway from the side of the house into what will be a sun and mud room area.
This was quite a messy project, but worth it. We now have an entrance to the porch from the exterior, and will be able to close up the door to kitchen, which will give us a few extra feet of cabinets and countertop.
We started our kitchen demo with the upper cabinets by removing the doors. We decided to use screwdrivers rather than sledgehammers
One set of upper cabinets down, and only one more to go!
With the uppers removed, we gave ourselves a little bit of time to keep the lower cabinets, specifically the sink and dishwasher, so we could work on electrical and have a few more weeks of a functioning kitchen.
Next we cut out drywall to have easy access to work on electrical and replace the windows. The shiny insulation is a nice compliment to our new stainless steel refrigerator.
With new insulation in, it's time to demolish the remaining cabinets, remove the sink, and get rid of that unsightly and much too large floor vent. There's definitely no turning back now....
Under our cheap vinyl floors, was the greatest invention ever, asbestos floor tile! We left the removal of that to the professionals and in a day, we were ready to prep the floors for tile.
While the professionals removed our asbestos, they took our landing to the basement stairs making an excellent booby trap for unsuspecting burglars.
And just like that our kitchen was gone.













No comments:
Post a Comment