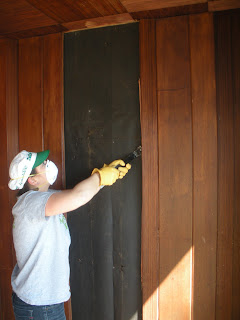After thoroughly destroying our kitchen including removing walls and doorways, we realized that we needed to start putting it back together and the first order of business was to have Handyman Dave install a new (orange) exterior door and add a temporary door to the 3-season porch (soon to be mudroom).

With that done, we figured that we should replace the gaping hole at the top of the basement stair before one of us met our maker.
To fix the hole, Janine got our her trusty and relatively foolproof miter saw to craft a rock solid platform to replace the asbestos cover one that had been removed. After a few screws and a topping of plywood we had access to our basement back
With that safety hazard taken care of we began the process of closing off the kitchen from the basement stair and re-drywalling the kitchen (Matt did a bunch of boring electrical work including multiple inspections from the City before this step). We quickly learned that we are both slow and terrible at drywalling. After numerous nights of labor the kitchen still looked like this:
Not pretty but at least it is starting to look like a room, if not a kitchen.














