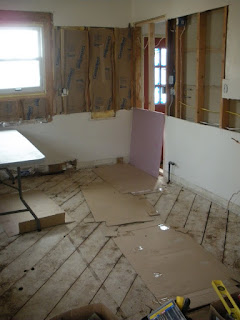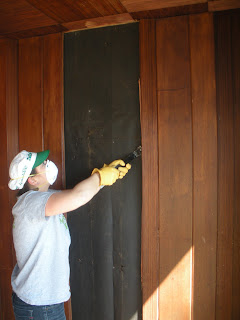
Notice the lovely window into our living room
In one quick weekend Matt was able to transform the porch to this:
We worked with our favorite handyman Dave, to rebuild the porch. From framing, HV/AC window install, siding and drywall, just a quick couple of weeks, and we were here:
All we needed to do after this was add the barn door, cork flooring (we used Lumber Liquidators) and our special lighting, vintage from Grandma and Grandpa Wachter. Here's the mud room in the current state:
We plan to add some cabinets and storage bench sometime early next year, so stay tuned...

















































