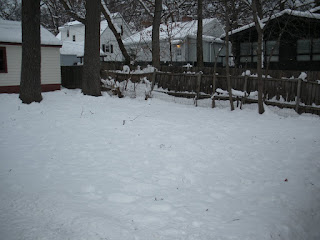Chester is Perry's younger brother. He is a one year old lab/beagle/coon hound mix that we rescued. Unlike his older brother Chester LOVES other dogs, perhaps a little bit too much.
These two factors brought us to the obvious conclusion that we need a fence. A tall fence. Our first inclination was to hire a contractor to build our fence. Given the size of the yard, we thought hiring a professional landscaper made sense. After numerous price quotes, it became clear we could do a significant amount of the work ourselves. The solution: dig the 24+ four foot deep post holes ourselves, assist a contractor in installing the posts and prefab fence panels.
After having Dave the Handyman mark the post locations, Matt and his brother Jon chose a warm and wet spring morning to begin digging the holes. Since this is the upper Midwest each hole had to be at least four feet deep to meet code. To tackle this challenge we rented a gas powered auger with a two foot extension. While this cut into the soil like a hot knife through butter, the muddy soil added almost 200 pounds to the weight of the auger. After a few holes the boys were feeling it. After 24 they could barely lift their arms. The next day they couldn't move.
The next step was for Dave to install the posts and panel from our home away from home, Home Depot. Luckily Jon was on summer vacation and could be there to hold , level, lift, and serve as Dave's second set of hands. In a few short weeks we went from this:
 |
| Before |
 |
| After |
 |
| After |













